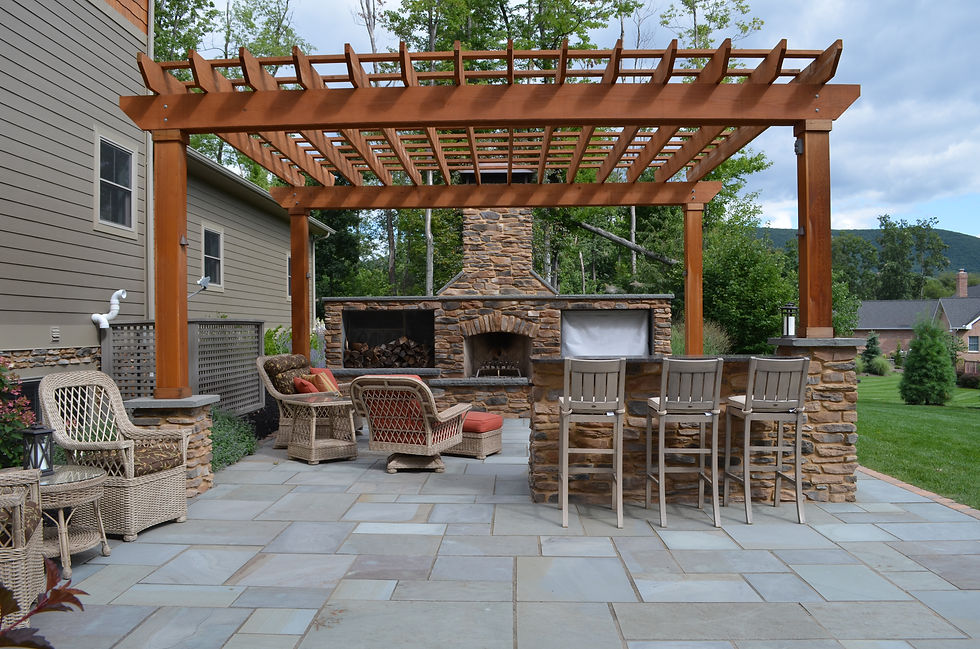This is a showcase of some of the projects Lara Kauffman, RLA designed over the last 20 years while working at Landscape II. Each and every design shown here was a collaborative effort with the homeowners, Lara, and the crew that completed the installations. The samples in the portfolio show the range of design that is possible with careful consideration for style, site analysis, architecture, and how the client will use the space.

Backyard wood burning firepit and patio. Terraced walls with colorful plantings and decking complete this residential retreat.

This incredible project was part of an estate that was completely renovated. The new swimming pool was installed and an outdoor living space complete with fireplace and pergola made it a wonderful place to relax and entertain guests. Installed by Landscape II.

The views on this project go on for miles in all directions. It was a beautiful site to work with and the design lifted the pool area up to take advantage of the vistas. The project also has a poolside outdoor kitchen cabana, hot tub, firepit and gas lanterns that create an evening glow on at this mountain retreat. Installed by Landscape II.

This 1970 Contemporary needed a facelift and a new entryway was designed with a stone column, cedar beam, and low voltage lighting added. The rain chain is a great way to guide the water to a drainage system without using downspouts. It becomes a gorgeous tube of light during an evening rain.

The front of this home was an overgrown ivy patch, until the homeowners and Lara collaborated to create this entryway garden where they can unwind and relax in the evenings after work. The semi-private fence along the sidewalk defines the space and a firepit, grilling & seating area invite their guests to linger and socialize throughout the evening. Installed by Landscape II, Firepit installed by Pennwood.

Natural Stone fireplace and grilling area are the perfect backdrop for this large bluestone patio and soft plantings. Project installed by Landscape II, appliances from PennWood.

This outdoor living area perched above a naturally wooded ravine, creates an outdoor space that allows the homeowner to enjoy nature and the details that makes this feel like a resort without leaving home. The ultimate 'staycation'! Installed by Landscape II.

Poolside pergola and natural sandstone fireplace are the perfect retreat on a beautiful evening under the stars. Installed by Landscape II.

This home is an architectural gem with views from every window. The master plan for this site included natural boulder walls, pennsylvania bluestone, and a variety of plants to soften and provide food and shelter for birds and butterflies. Installed by Landscape II.

Residential memorial garden installed on a wooded site. The beautiful tree canopy and meandering pathways create a space to reflect and find peace. Installed by Landscape II and the homeowner.

The homeowner on this project wanted us to create a place where she could grill and entertain. We had a terrific time planning and implementing this space where she now serves up some delicious recipes for her family and friends! The space included a roof with skylights, a firepit and built in space space. Installed by Landscape II, appliances from Tubbies.

This custom decking design created a nook for a hot tub for this active family to soak in after a long run. The screening and pergola create privacy from the neighborhood and define the space while the built in benches and lighting create a great nighttime hangout. The composite decking is low maintenance and retains its deep warm color without care. The bluestone patio floats into the yard seamlessly for the kids and pets. Installed by Landscape II.

The backyard of this beautiful home had an area right behind the house that was not being used so we designed this outdoor fireplace, pergola, and patio to create a space for the homeowners to gather with family and friends. The lighting in the evening creates an inviting and intimate feel.

Intimate rear courtyard that transformed this space from an overgrown sloped yard into a wonderful usable sunny retreat. Landscape installed by Landscape II. Home Renovations by Ed Satalia.


A pavilion and kitchen design for a swimming pool area added just what the homeowners needed to entertain family and friends all summer long. Installation by Landscape II, appliances from PennWood Corporation.

Backyard of a custom architectural gem. The height difference from the 2 stories required terraced walls that were designed with natural stacked bluestone to add warm color tones to the concrete stepping stone patio and neutral decking. Installed by Landscape II.

This space was created for the sports enthusiast homeowner who wanted a place to watch his teams play outside while entertaining their family and friends. The design includes a bar area, fireplace, wood storage, a television all while maintaining a great view of Mount Nittany! Installed by Landscape II.

A small bungalow on a busy alley needed some separation from the street. The custom designed fence panels and cedar gates add a warmth that pairs beautifully with the brick and flagstone patio. Installed by Landscape II














